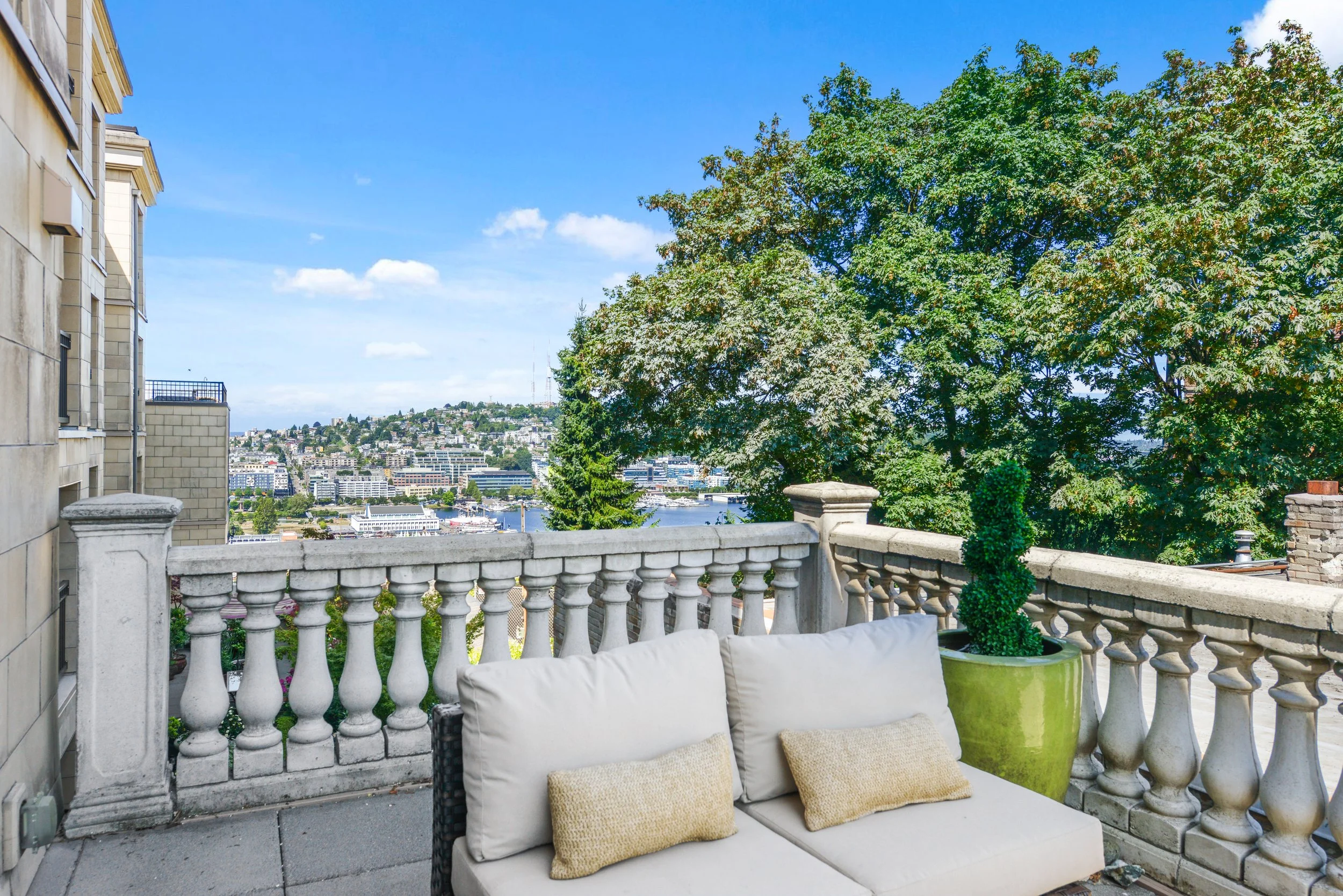745 Bellevue ave, unit 201
2 Bed | 2 ba | 1,582 Sqft | MLS# 2392240
$1,280,000
Italian for a “nice place to live” and a “village on water”, this special residence in Bellagio lives true to its’ name. Sited above Puget Sound and Lake Union, it is encircled with views of water and is a small village unto itself Italian ambiance leads to open, spaces with dramatic indoor/outdoor feel. Decks merge of off the interior rooms for Duck Dodge vistas and Gasworks Park 4th of July fireworks. Recent renovations from the hardwood floors to the fresh paint enhance the living spaces yet lend privacy to the bedroom wing. If you do ever want to leave, the location affords access to everything Seattle. With 2 bedrooms, 2 baths and a bonus office nook, 2 car secured garage parking and storage, it is a very nice place to live.
Property Details for 745 Bellevue Ave E #201
-
Parking
Parking Information
Parking Space Numbers: 6 & 7
Covered Spaces: 2
Parking Total: 2
Parking Features: Common Garage
Garage Spaces: 2
Has Garage
-
Interior
Bedroom Information
# of Bedrooms: 2
# of Bedrooms Main: 2
Bedrooms Possible: 2
Bathroom Information
# of Full Baths (Total): 1
# of Three Quarter Baths (Total): 1
# of Main Level Bathrooms (Total): 2
# of Full Baths (Main): 1
# of Three Quarter Baths (Main): 1
# of Bathtubs: 1
# of Showers: 2
Room 1 Information
Room Type: Dining Room
Room Level: Main
Room 2 Information
Room Type: Entry Hall
Room Level: Main
Room 3 Information
Room Level: Main
Room 4 Information
Room Type: Kitchen Without Eating Space
Room Level: Main
Room 5 Information
Room Type: Living Room
Room Level: Main
Room 6 Information
Room Type: Primary Bedroom
Room Level: Main
Room 7 Information
Room Type: Utility Room
Room Level: Main
Room 8 Information
Room Type: Bathroom Full
Room Level: Main
Room 9 Information
Room Type: Bathroom Three Quarter
Room Level: Main
Room 10 Information
Room Type: Bedroom
Room Level: Main
Laundry Room Information
Laundry Features: Electric Dryer Hookup, Washer Hookup
Heating & Cooling
Has Heating
Heating Information: Forced Air
Has Cooling
Cooling Information: Central A/C, Forced Air, Heat Pump
Interior Features
Interior Features: Cooking-Gas, Dryer-Electric, Walk-in Closet(s), Washer
Window Coverings: roller shades
Appliances: Dishwasher(s), Dryer(s), Microwave(s), Refrigerator(s), Stove(s)/Range(s), Washer(s)
Flooring: Engineered Hardwood
Appliance Hookups: Cooking-Gas,Dryer-Electric,Washer
Appliances Included: Dishwasher(s),Dryer(s),Microwave(s),Refrigerator(s),Stove(s)/Range(s),Washer(s)
-
Exterior
Building Information
Construction Materials: Concrete, Stone
Roof: Composition, Flat
Exterior Features
Exterior Features: Cement/Concrete, Stone
Property Information
Energy Source: Electric,Natural Gas
Dwelling Type: Attached
Remodeled/Updated: true
Storage Location: upper parking area
Storage No.: 16
Style Code: 31 - Condo (2 Levels)
View From: Rooftop Deck,See Remarks,Unit
Property Type: Residential
Property Sub Type: Condominium
Has View
Lot Information
MLS Lot Size Source: KCR
Lot Features: Curbs, Paved, Sidewalk
Lot Size Units: Square Feet
Lot Size Acres: 0.5511
Elevation Units: Feet
-
Financial
Tax Information
Tax Annual Amount: $9,529
Tax Year: 2024
Financial Information
Listing Terms: Cash Out, Conventional
-
Location
Multi-Unit Information
Unit Features: Balcony/Deck/Patio,Insulated Windows,Primary Bath,Sprinkler System,Walk-in Closet
Units In Building Total: 23
HOA Information
Association Contact Name: Shannin Spencer
Has HOA
Association Fee: $919
Association Fee Frequency: Monthly
Association Fee Includes: Common Area Maintenance, Earthquake Insurance, Trash, Water
School Information
Elementary School: Lowell
High School District: Seattle
Location Information
Water Access: Community Waterfront/Pvt Beach
Bus Line Nearby: true
Directions: GPS. Free street parking ususally available.
Condo Information
CoOp: false
Floor Number Of Unit: 2
Number Of Units In Community: 23
Community Information
Common Property Features: Elevator,Fire Sprinklers,Gated Entry,Lobby Entrance
Senior Exemption: false
Community Features: Elevator, Fire Sprinklers, Gated, Lobby Entrance
Common Interest: Condominium
Pets Allowed: Cats OK, Dogs OK
-
Public facts
Beds: 2
Baths: 2.0
Finished Sq. Ft.: 1,578
Unfinished Sq. Ft.: —
Total Sq. Ft.: 1,578
Stories: 1.0
Lot Size: —
Style: Condo/Co-op
Year Built: 2006
Year Renovated: 2007
County: King County
APN: 066243009009
Home facts updated by county records on May 23, 2025
-
Other
Listing Information
Cumulative Days On Market: 194
Buyer Brokerage Compensation: 3
Buyer Brokerage Compensation Type: %
Mls Status: Active
Listing Date Information
On Market Date: Friday, June 13, 2025
Green Information
Direction Faces: North
Green Energy Efficient: Insulated Windows
Power Production Type: Electric, Natural Gas
Home Information
Living Area Units: Square Feet
Calculated Square Footage: 1582
MLS Square Footage Source: KCR
Building Area Total: 1582
Building Area Units: Square Feet
Building Name: The Bellagio
Year Built Effective: 2006
Effective Year Built Source: Public Records
Structure Type: Multi Family
Stories Total: 4
Levels: Two
Security Features: Security Gate
Entry Location: Main
Property details provided by the NWMLS. Listed By Chris Doucet.

























































